x


Building 8 — Phoenix, AZ


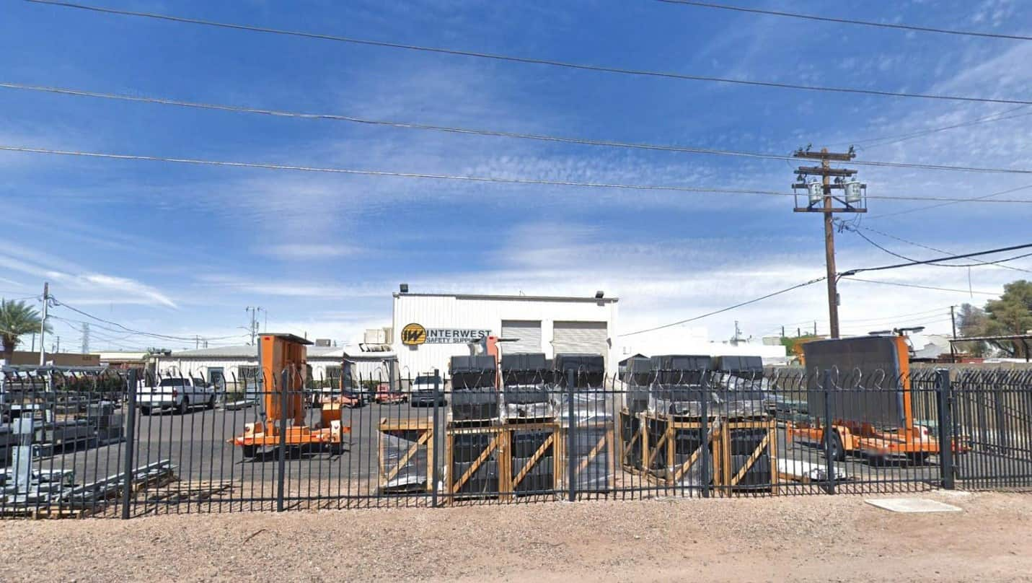
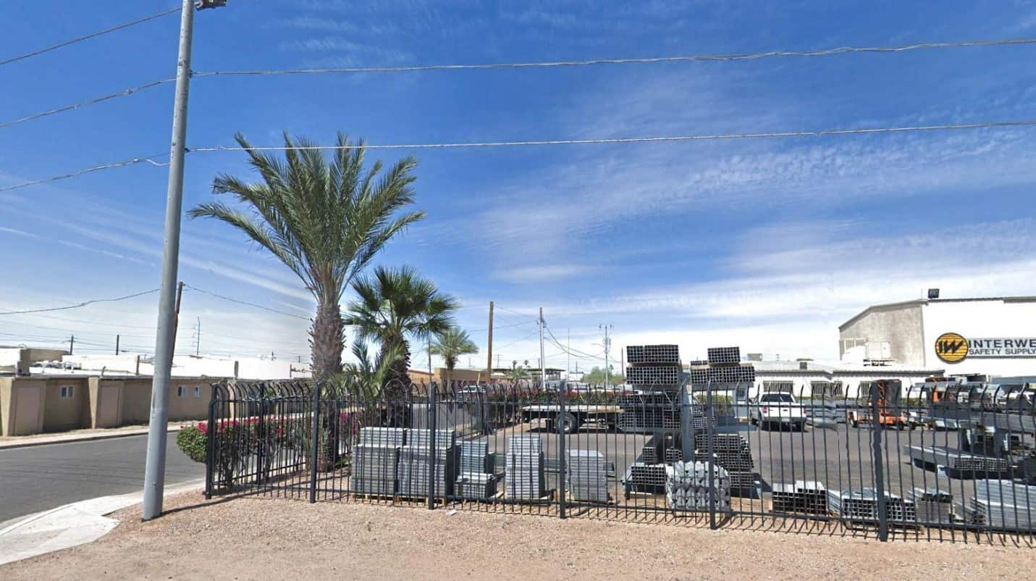
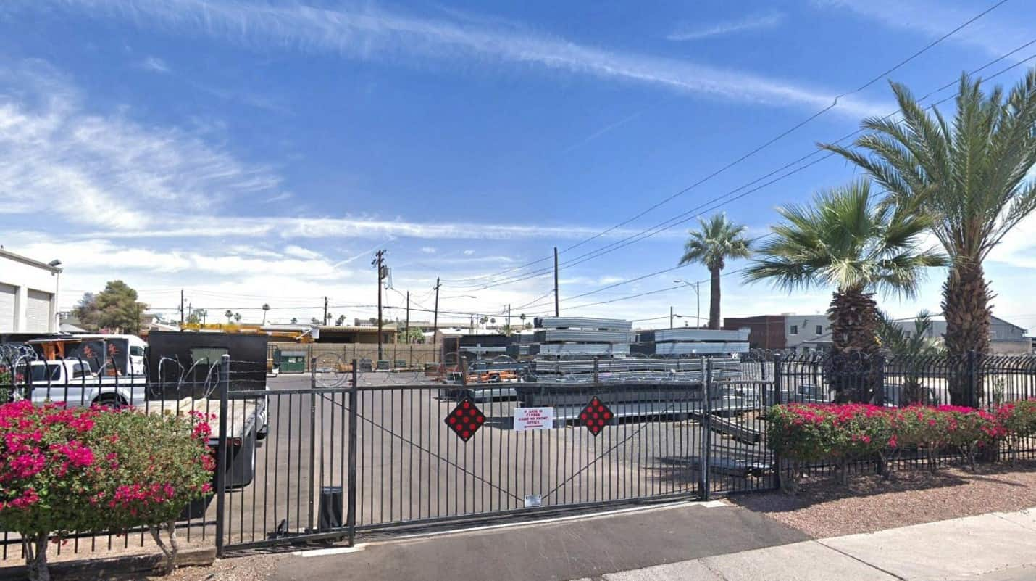

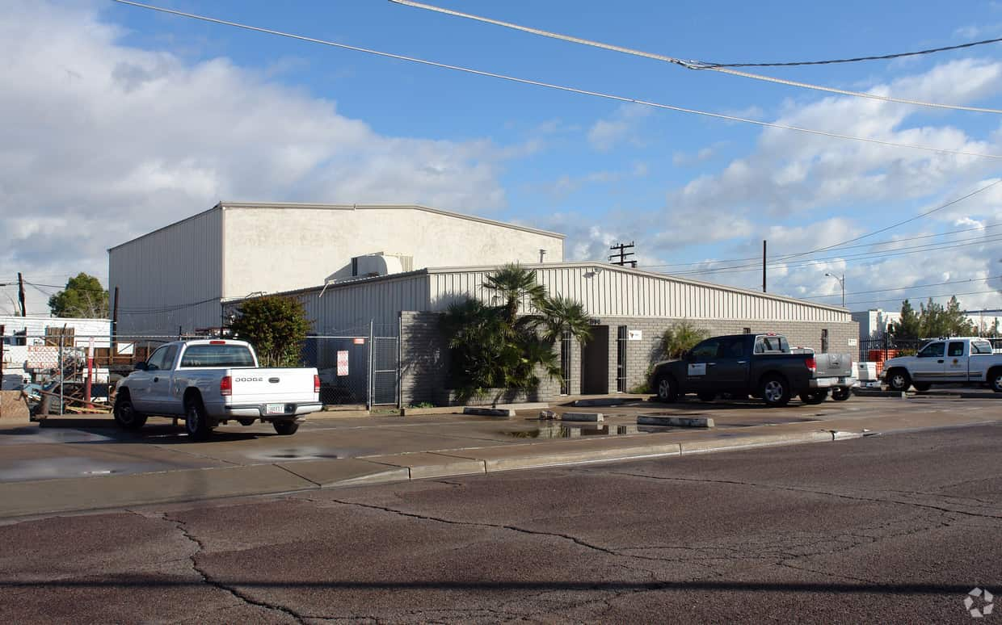
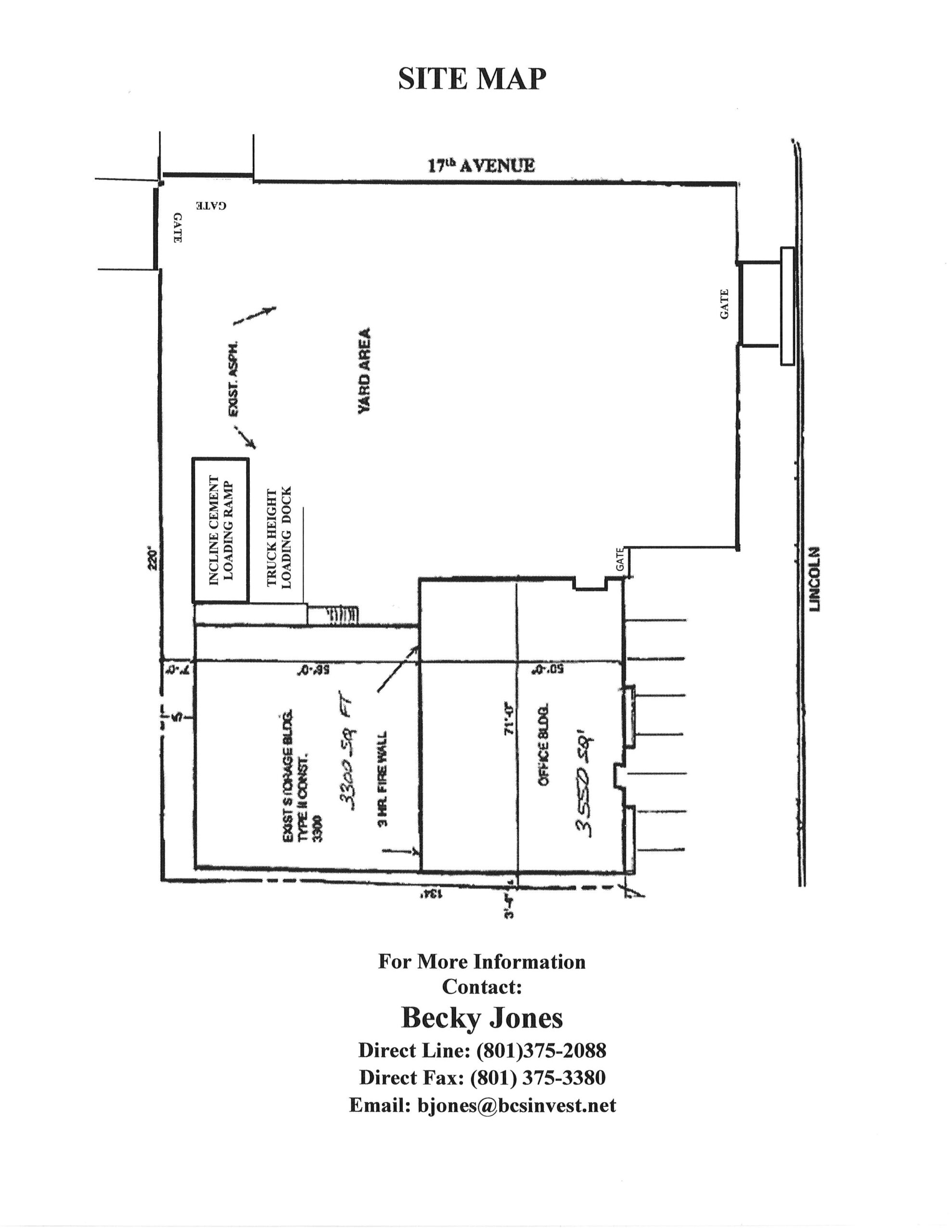
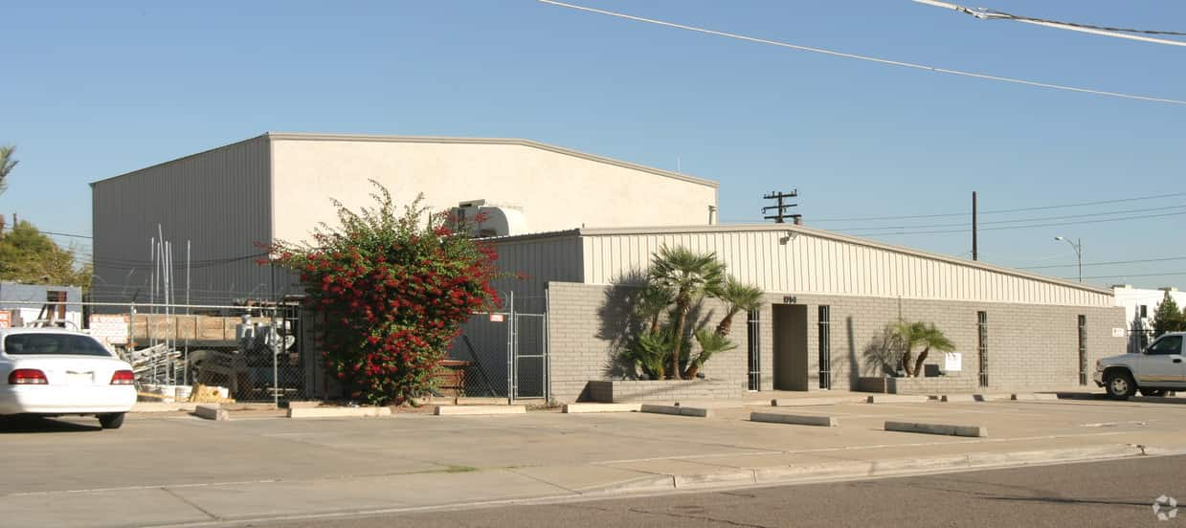
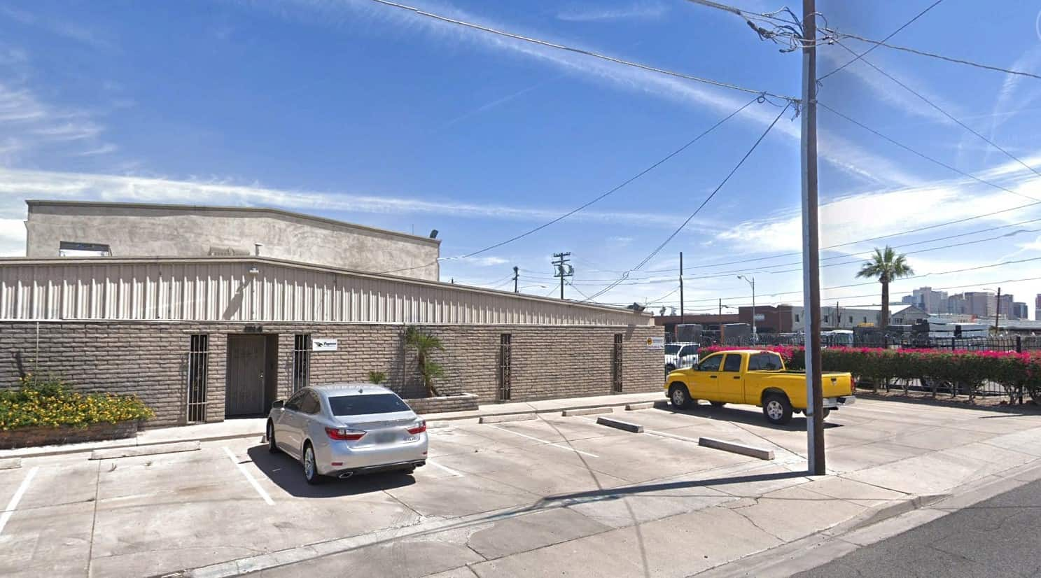
Description
This property sits on .55 Acres of land. The office area can be split into two separate rental spaces. The warehouse includes a truck height loading dock and a dock with an inclined cement loading ramp. The adjoining overhead doors are 12 ft in height and 14 ft wide. The warehouse has 18 ft ceiling clearance. The paved yard Includes approximately 16,000 sq ft of fenced area with easy gate access (3) into the enclosed yard. (1 personnel gate and 2 drive-in gates) This office/warehouse location has quick and convenient access to Interstate 10, Interstate 17, and the Phoenix airport.
Features
- Square Footage: ⁃ 6,850 Total sq ft
- Zoned: C-3 – Commercial – General Industrial
- Warehouse: 3,550 sq ft with 18’ Ceiling Clearance
- Office: 3,300 sq ft
- Land: .55 Acres
- Built in 1971/2002
- 1 Truck Height Loading Dock with one Overhead Door – 14 ft W x 12’ H
- 1 Dock with an Inclined Cement Loading Ramp with one Overhead Door 14’ ft W x 12’ H
- Warehouse Eave Height: 18’
- HVAC Info:
- Office: Central Heating and Air
- Warehouse: 1 Evaporative Cooler and 2 Forced air unit heaters
- Power: 200 AMPS
- Internet Provider: Cox
- Renovated in 2018
Extras
- Approximately 4.7 Miles to Phoenix Sky Harbor International Airport
- Approximately 3.7 Miles to Interstate 10
- Approximately .7 Miles to Interstate 17
- Approximately .3 Mile to Phoenix Dept. of Transportation
- Approximately .9 Mile to Arizona State Capital
Location: 1714 West Lincoln Street Phoenix, AZ 85004